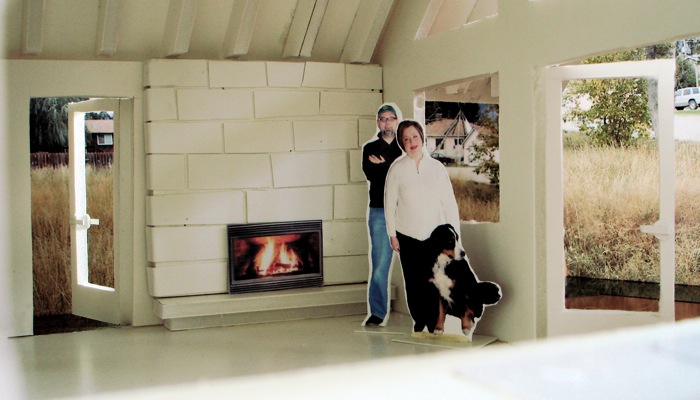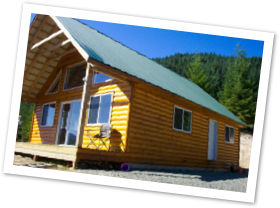
Invermere Cottage Design Model
One of the things I’ve been able to work on this holiday is a scale model of the design we are proposing to use for the cottage in Invermere. We found a basic plan from a company called Winton Global who specialize in prefabricated and more importantly panelized construction methods, where the wall panels are manufactured in 6 weeks in a factory which greatly reduces the time it takes to put it in place.
 We selected a plan called the St Helens which is shown in the picture to the right. We selected it for it’s size (about 800 sq ft on the mail floor / 200 sq ft for the loft) and with 2 bedrooms and a bath on the main floor it was feasible for someone to have full access to the entire site. The full wall of windows also let us take advantage of the corner of the lot. One of the great things about the company is that they are very willing to work with the client to customize the floorplans.
We selected a plan called the St Helens which is shown in the picture to the right. We selected it for it’s size (about 800 sq ft on the mail floor / 200 sq ft for the loft) and with 2 bedrooms and a bath on the main floor it was feasible for someone to have full access to the entire site. The full wall of windows also let us take advantage of the corner of the lot. One of the great things about the company is that they are very willing to work with the client to customize the floorplans.So this is where we come to the model. This is one of a number of activities we are doing to optimize the design for our needs - below are some images of the model and floorplans showing some of the ideas we have for the cottage.
Tuesday, January 2, 2007